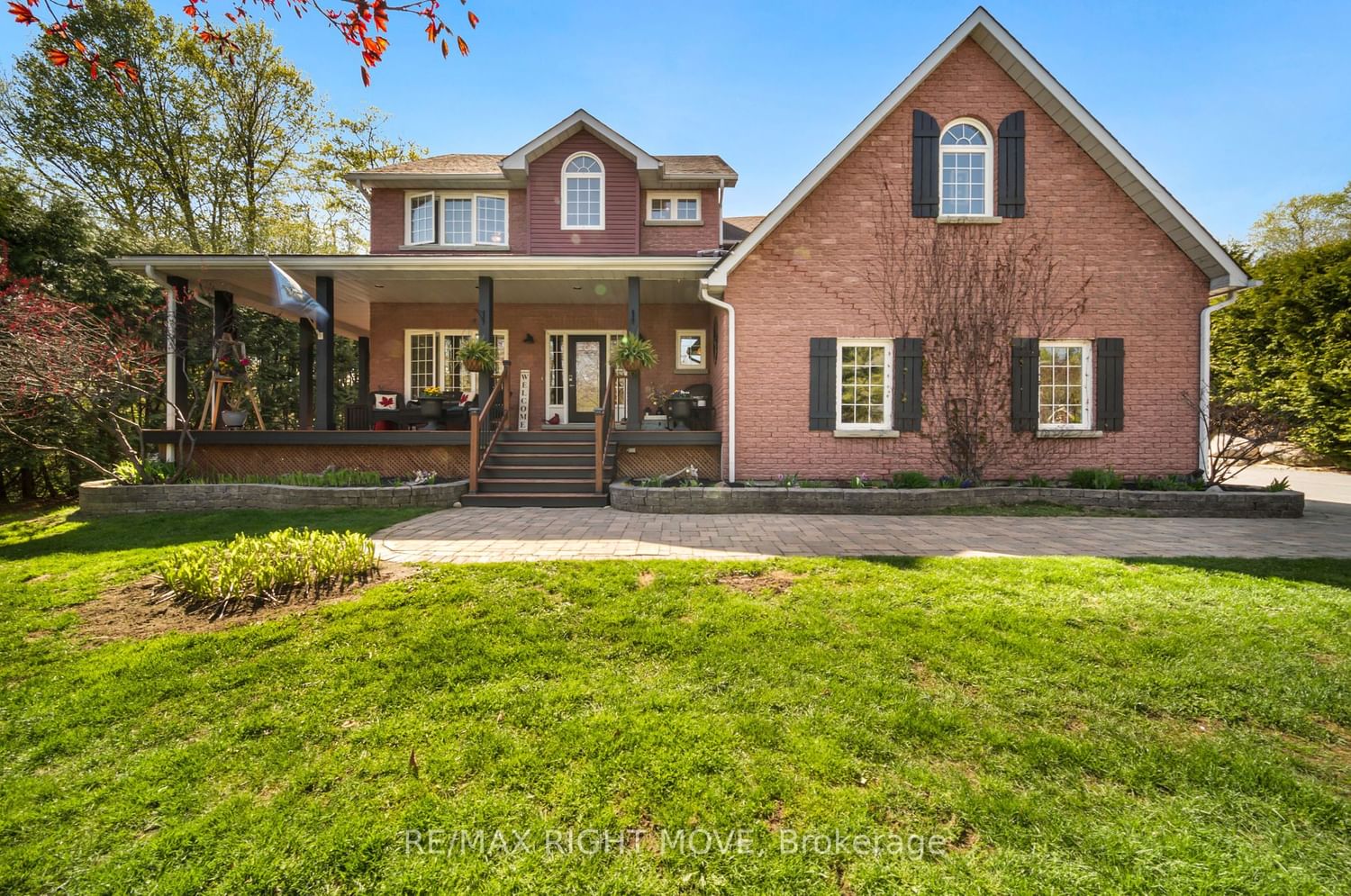$999,900
$***,***
4-Bed
4-Bath
2000-2500 Sq. ft
Listed on 6/23/23
Listed by RE/MAX RIGHT MOVE
This spectacular estate home is in one of the most sought-after neighbourhoods in Severn - close to Lake Couchiching and walking trails. The main level consists of a large open concept kitchen area with new fridge, stove and kitchen island with quartz counter top. Large living room with gas fireplace, patio doors to deck area, separate dining area and 2 piece powder. Upstairs you'll find a lavish primary suite with a spa-like ensuite with heated floors, two more bedrooms, main bathroom and large games room above the garage. Finished lower level with additional living space with rec room, 3 piece bath and laundry 2 car attached garage with inside entry. The outdoor living areas are equally outstanding, with a wrap around porch, private back yard and deck. This estate property offers the privacy, comfort, convenience all within minutes to downtown Orillia and easy highway access. To view recent upgrades/improvements go to the document section of the listing.
Offers anytime and allow 24 hrs for Irrevocable. Please include Schedule B in the document section in all offers. Appointments through Broker Bay. 2 Hours Notice to get dog out
To view this property's sale price history please sign in or register
| List Date | List Price | Last Status | Sold Date | Sold Price | Days on Market |
|---|---|---|---|---|---|
| XXX | XXX | XXX | XXX | XXX | XXX |
S6200516
Detached, 2-Storey
2000-2500
3
4
4
2
Detached
8
6-15
Central Air
Finished
Y
Y
N
Brick, Vinyl Siding
Forced Air
Y
$3,487.00 (2023)
229.00x115.00 (Feet)
